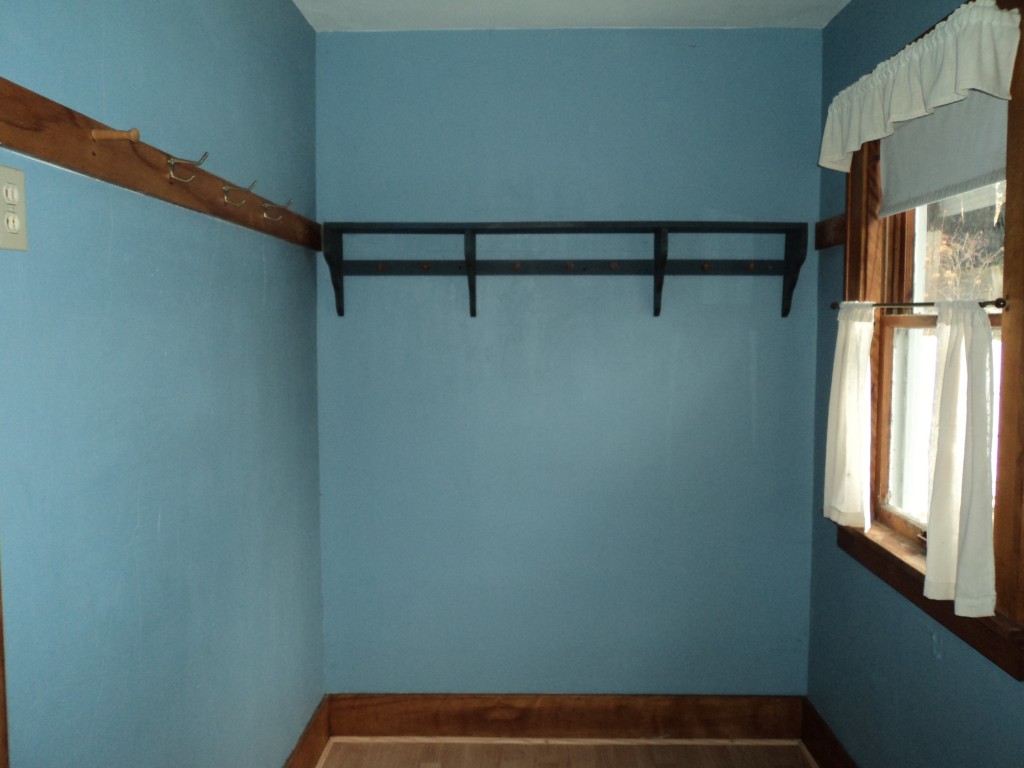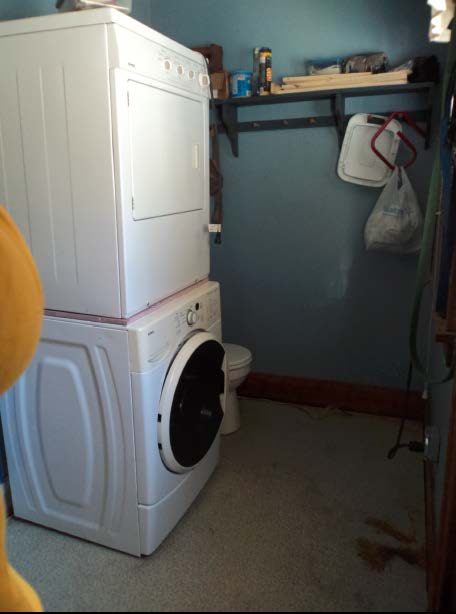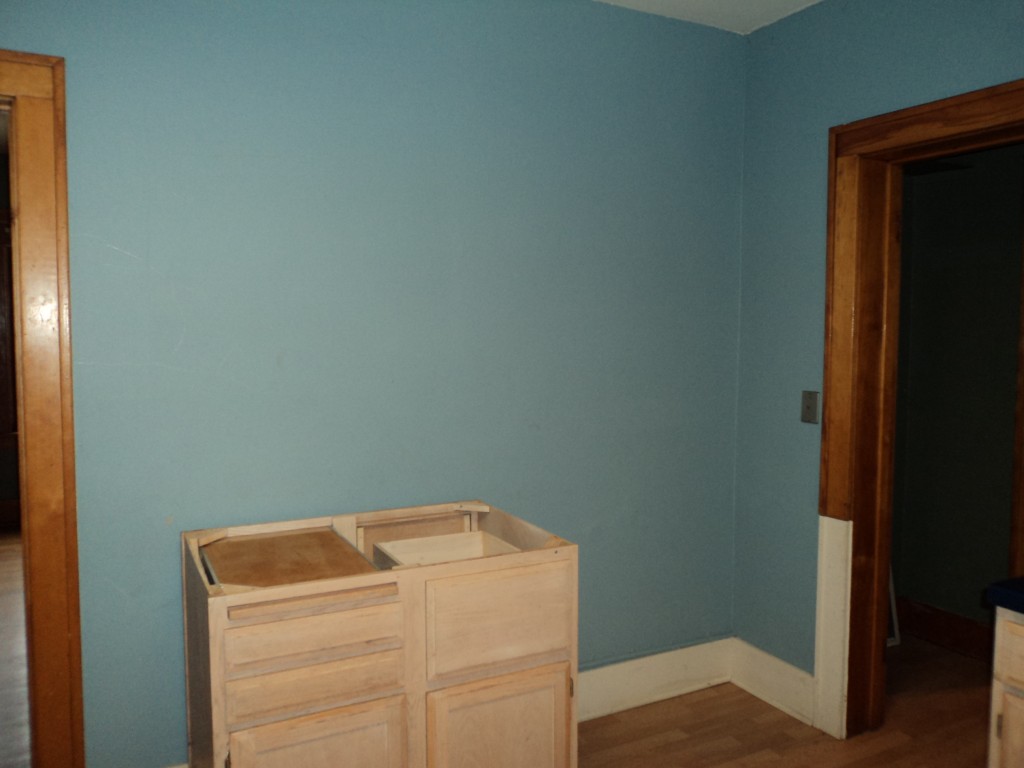Mudroom bathroom soon!!!
September 10th, 2012
Summer grrrrrrrrrl approves! From this, when we first looked at the house (Honey Bear’s mom, hang in there, you WILL get your “new” house habitable!):
To this, soon to be the mudroom laundry and bathroom:
And the cute little sink we found will go in the corner under that bag of bags on the right, and maybe another window on that far wall window to open it up, provide a view! There’s a decent sized window opposite the washer/dryer. What thrills me most is that the awful laminate crap is GONE, and the vinyl underneath is OK and growing on me. I’d prefer to get down to the wood, odds are it’s good because the wood has been good throughout this house so far, even if it’s only pine flooring in this part, but it looks from the hole cut for the toilet that it’s a good solid floor. Anyway, we’ll keep this vinyl. It’s a cute pattern, seafoam green, light and a medium shade, on off-white, very 60s, not quite as good as the 50-60s nuclear wall paper in my office at the other house, but I can live with this when it’s scrubbed up. Walls need to be painted, antique white again, or a very light seafoam green and GET RID of the depressing blue, and that will open it up some too.
The worst of this, well, it’s good in that the bad news of this was that we figured the mudroom was essentially an old porch so the plumbing would have to go straight back, through the wall into the cabinets in the kitchen and then down, BUT the good news is that noooooooo, it’s not, there’s a coal bin under there, so it’s INSIDE! But that meant the bad news of digging all the coal out of the bin, lots of it, bags and bags, and we’re still waiting to hear from the guy who has a steam engine who wanted it, now that it’s all upstairs and outside, he’s disappeared. Alan’s been spending his days in the coal bin, crawling in the teeny hole, hauling out coal, hauling in equipment and parts and plumbing all of this. It’s almost good to go, LITERALLY!
Fixing up a house takes a while, but it’s happening, this is a big step. And then, dormer and bath up in the attic! Yeah, that’s it. And sometime, get that awful laminate crap out of the kitchen. It’s so slippery ol’ Summer can’t stand up on it, it’s like the poor dear is on a skating rink, all 4 feet going in separate directions.
And this wall in the kitchen???? The island is jettisoned (pinkISH cabinets, what WERE they thinking), as is the blue. YUCK, how depressing can it get, they must have had prozac dispensers at the doors (how bad can it get? Yes, it does get worse, the dining room, living room, and pantry just through door are DARK DARK green. The pantry now matches the kitchen, see below, but living room and dining room still need brightening):
That ugly room is now this happy and light room. I’m trying to put the cabinets back that must have filled that ugly blue wall when the house was built, found two units one free and one for $35 and a butcher block counter and a wall unit from a cabinet surplus place. Since this photo below, the wall outlet is fixed, there’s a heavy duty Hunter ceiling fan now in the middle, and another pool table light fixture over the sink off to the left, pegboard soon on the wall over the “new” counter, slowly it’s happening, and as you can see, Summer is so happy (as Kate quietly practices her 2nd position ballet steps in the background):




Leave a Reply